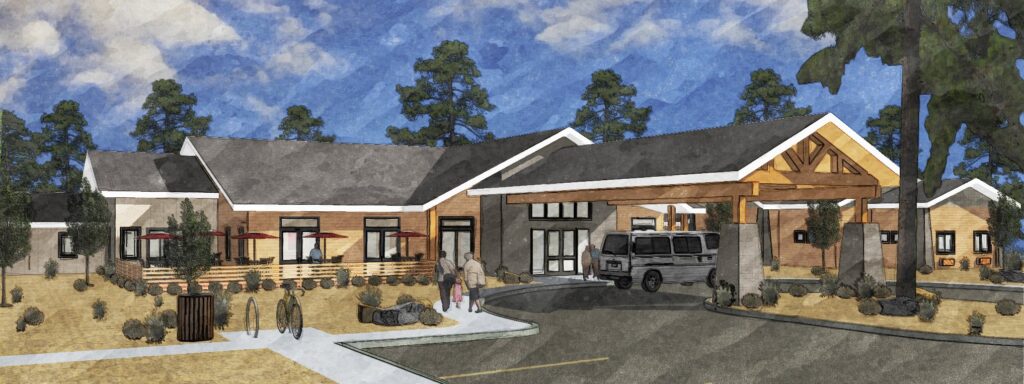
Senior Housing and Assisted Living Communities for Sale in Kansas
Discover high-potential senior housing and assisted living communities for sale in Kansas. Whether you're an active buyer, new investor, or senior care operator, our team helps you access both public and off-market opportunities tailored to your goals.
Why Invest in Kansas Assisted Living?
- ✅ Consistent demand from a growing elderly population
- ✅ Affordable entry points compared to national averages
- ✅ Opportunities for both value-add and stabilized returns
- ✅ Favorable local regulations and operator-friendly markets
Who We Work With
Haven Senior Investments serves a wide range of buyer types, including:
- First-time senior housing buyers
- Experienced owner-operators and portfolio buyers
- Individual and institutional real estate investors
- Family offices and REITs
Access Kansas Listings
Complete the form below to receive a customized list of opportunities based on your preferred markets, investment criteria, and capital position. Our inventory includes:
- Off-market assisted living and memory care communities
- Licensed residential care facilities
- Portfolio deals and smaller regional assets
🌎 Browse Other Markets
What’s The Senior Living Community You're Looking To Buy Really Worth?
Instantly calculate the community's value range using location, income, and current market cap rates—built for buyers.
➡️ Estimate The Community’s Value📬 Get Matched with Listings
Fill out our short buyer intake form and we’ll reach out to determine your eligibility.
When you need assistance, please fill in this form and within 24 hours a representative will be in touch with you. Your information is held in strict confidence and is never sold to a third party. We look forward to serving you.


